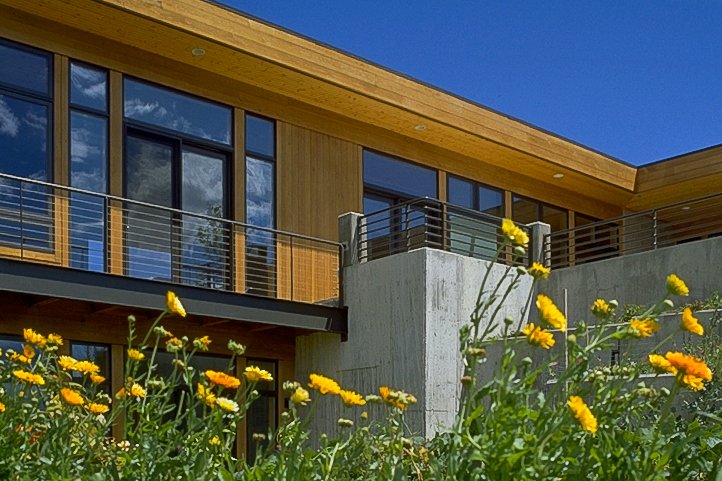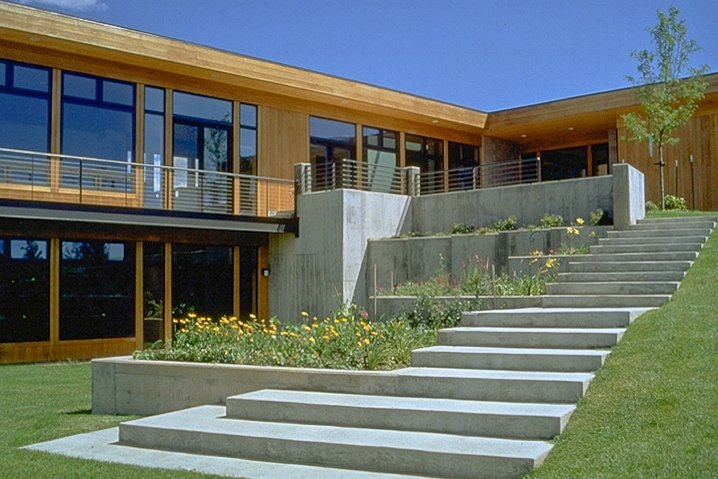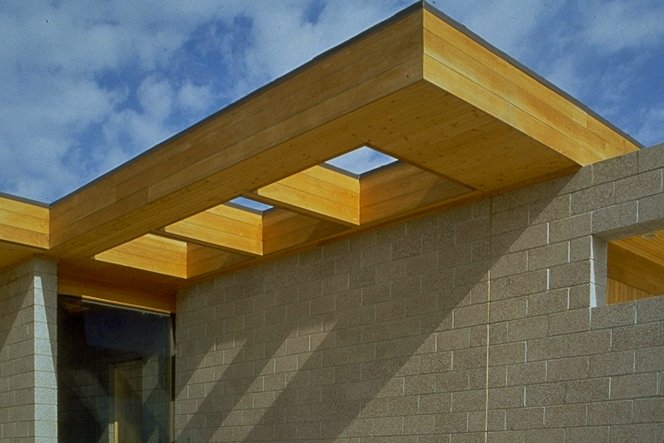
Lakefront Residence
Fort Collins | CO
This award winning design was accomplished in conjunction with a very enlightened client. From inception, the design took a clear direction of fitting its gently sloping site, capturing the 180 degree mountain and lake views and sharing the generous local sunshine. The house presents a low, understated profile to the street while opening up in the back to the impressive views.
+ Read More
Honed face concrete block, sandstone, natural woods, and concrete are combined to create a casual living environment that blends interior and exterior spaces. The polished concrete floors and interior block walls provide an honest elegance to the structure while absorbing the sun's rays for warmth in the winter.
Sustainable features of the house include earth sheltering, passive solar with storage mass, active solar hot water, recycled hardwood flooring and renewable or recycable materials.
An award winnning modern home
CLIENT
Private
SIZE
Withheld
SERVICES
Architecture, Interior Design, Site Planning
AWARDS
American Institute of Architects Colorado Honors Award







