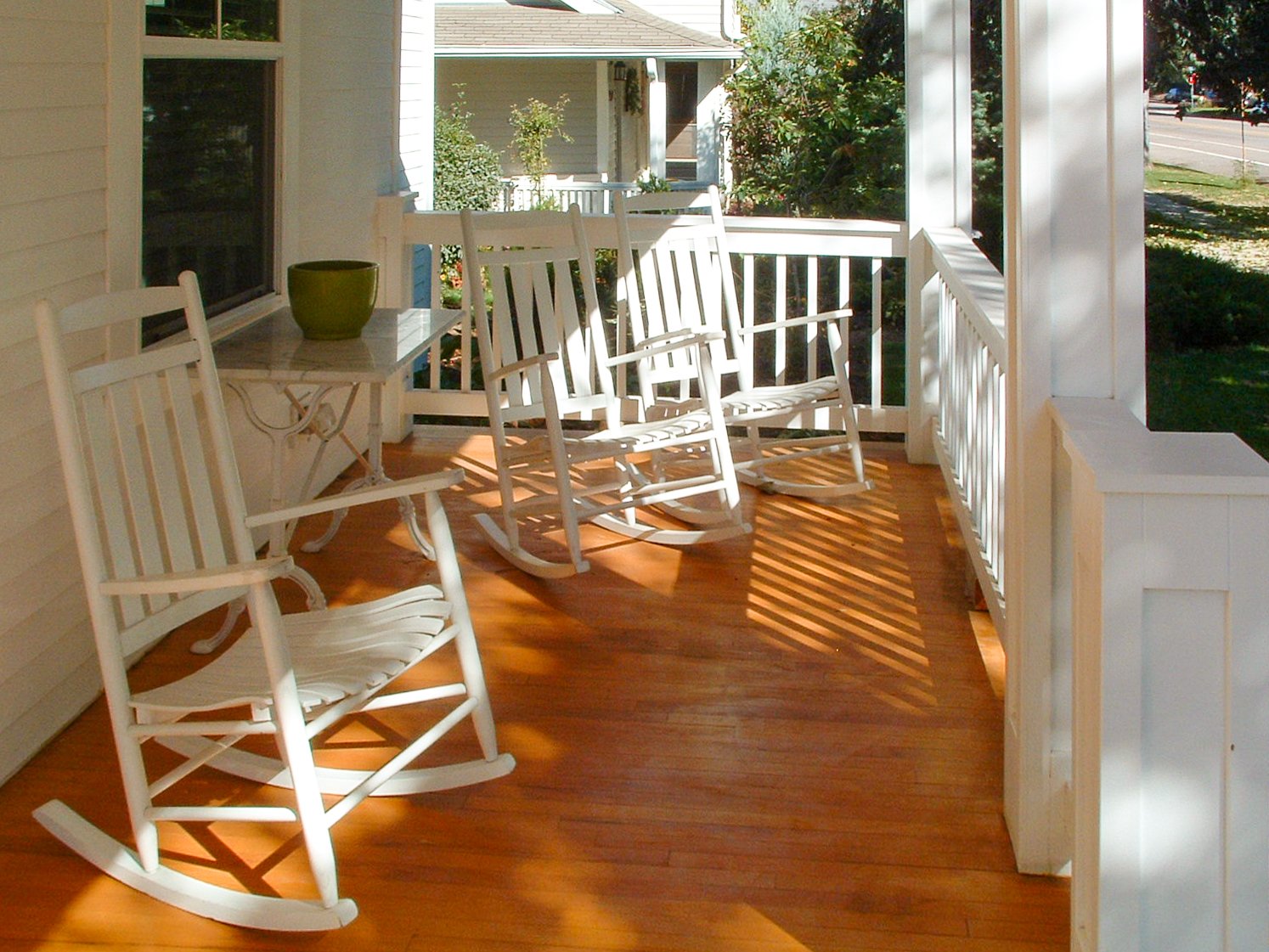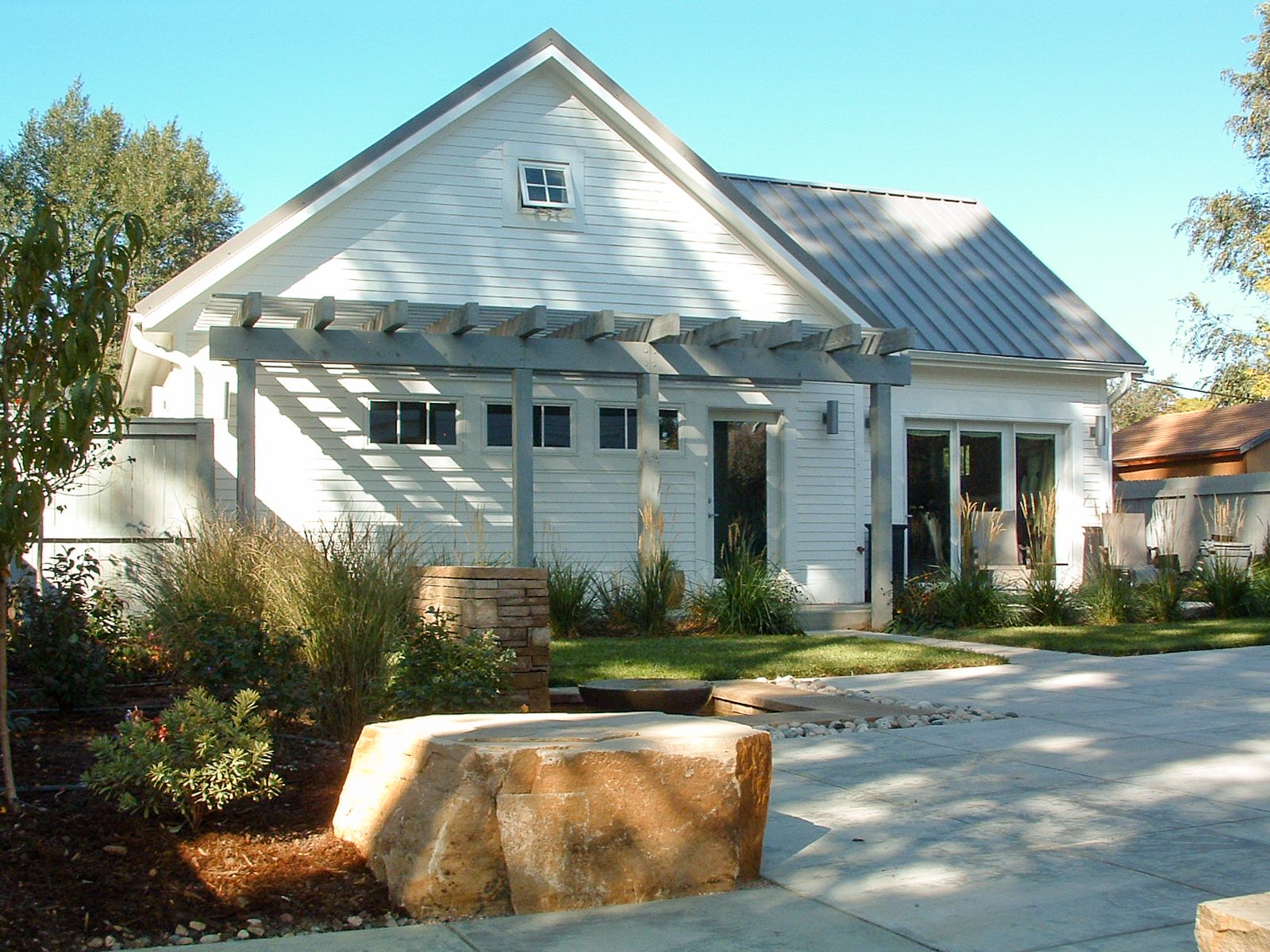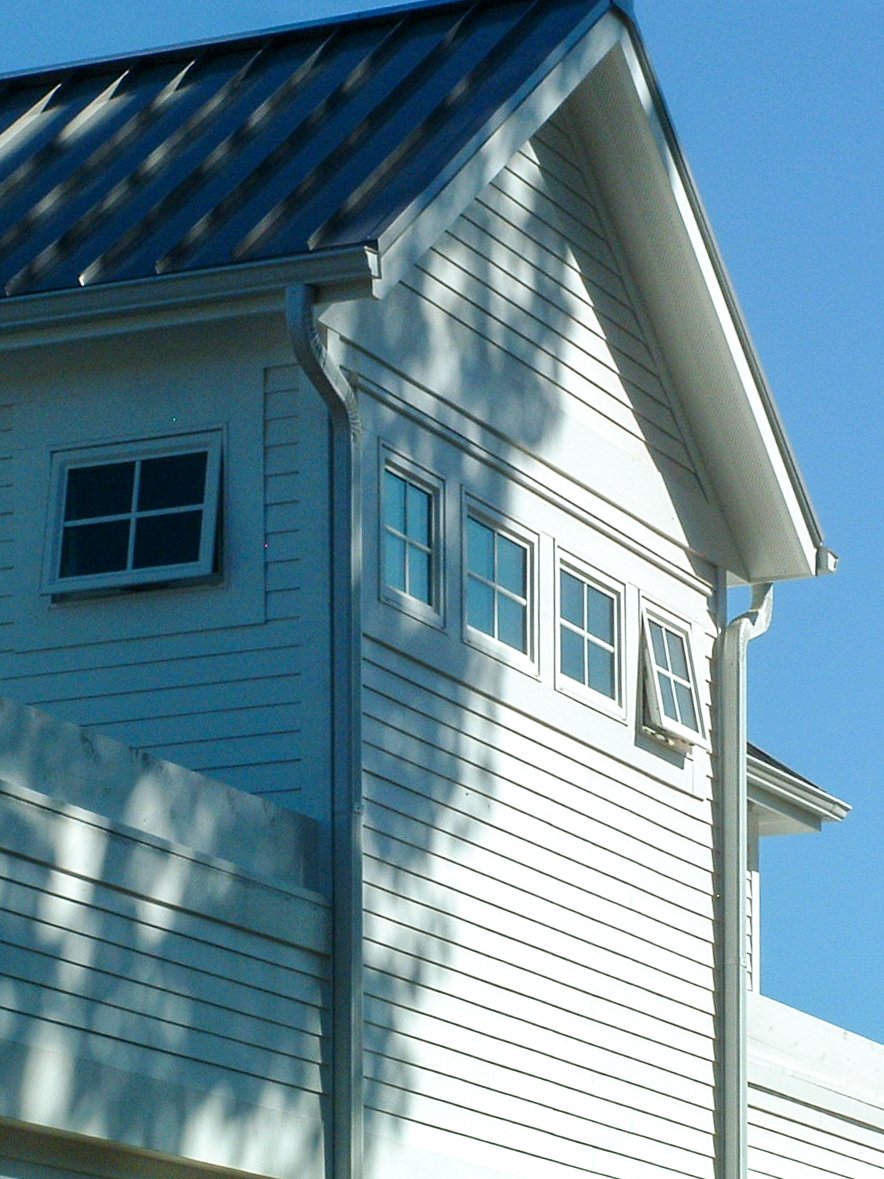
North Loomis Residence
North Loomis Avenue | Fort Collins | CO
The design of this residence undertook the substantial challenge of integrating into its historic Old Town Fort Collins neighborhood. The resulting contemporary farmhouse skillfully blends a significant new addition with the pre-existing one-story historic residence.
+ Read More
While carefully maintaining the contextual forms, details, and proportions of the exterior, the interior takes full advantage of modern concepts of spacial organization and openess. The design stategy for exterior colors incorporate subtle tones including grays and white which are respectful of the surrounding neighbors.
Technology and sustainable design features were also very important to the Owner, whcih include active solar heating, active solar domestic hot water, ground source cooling and radiant floor heating.
A contemporary farmhouse skillfully blends old and new
CLIENT
Private
SIZE
4100 SF | 2 ST
SERVICES
Architecture, Site Planning








